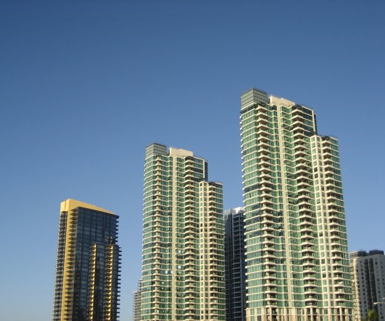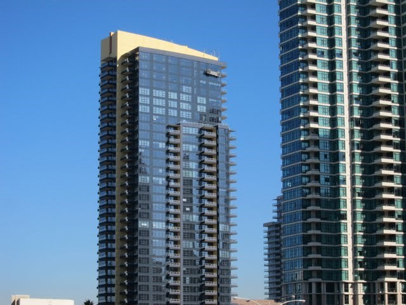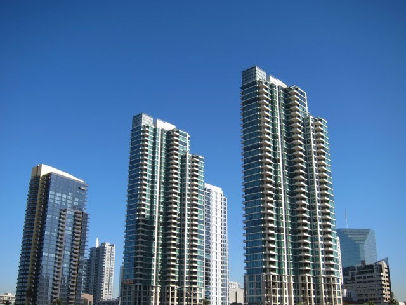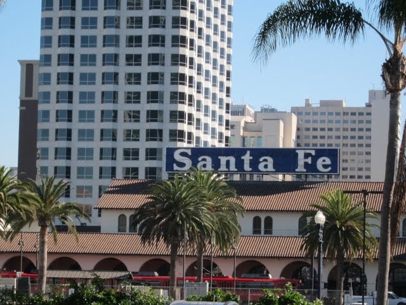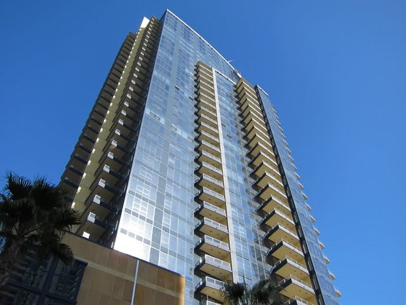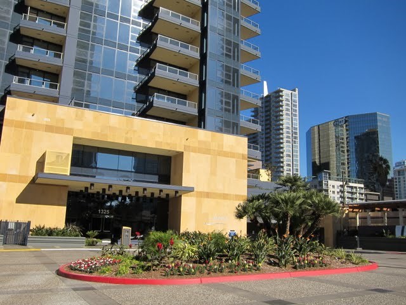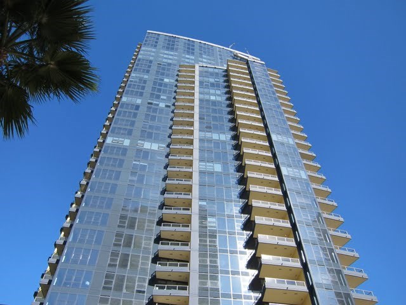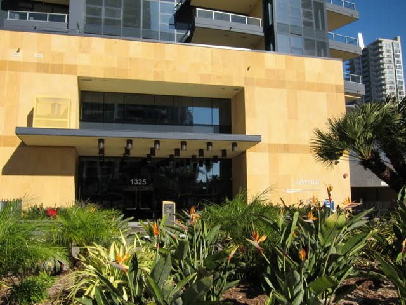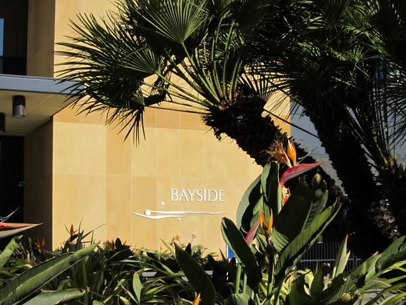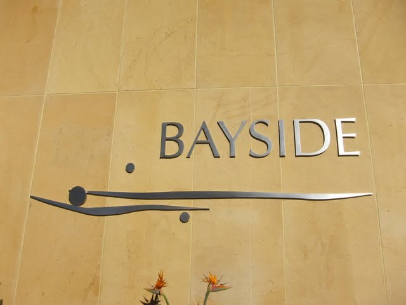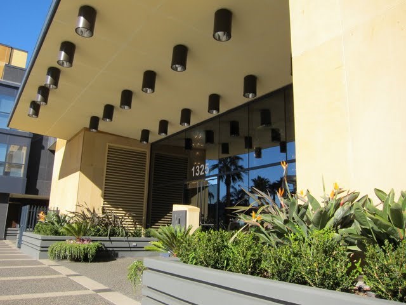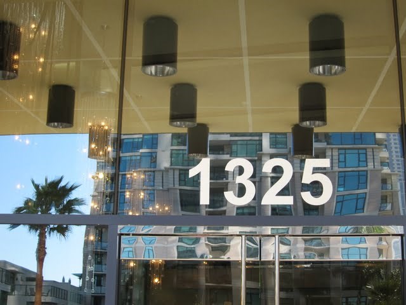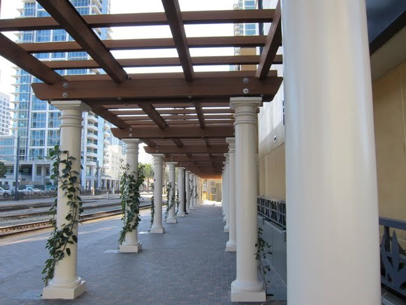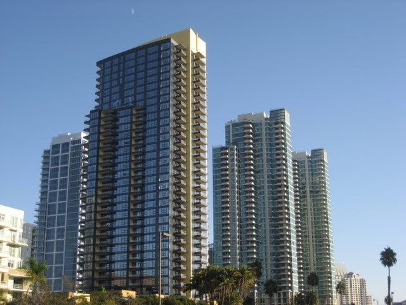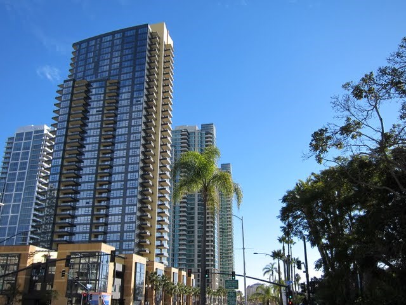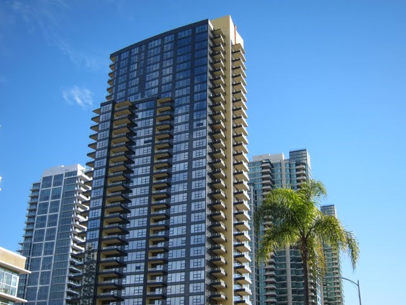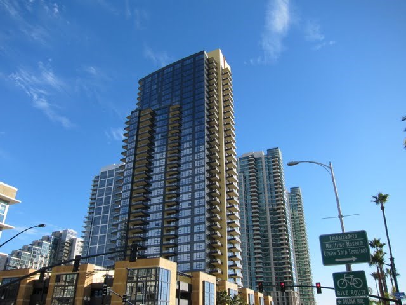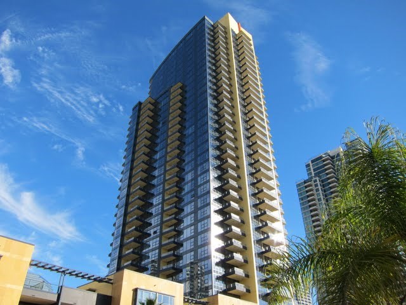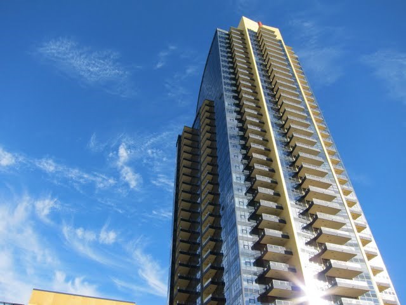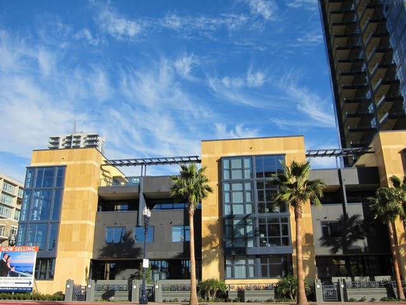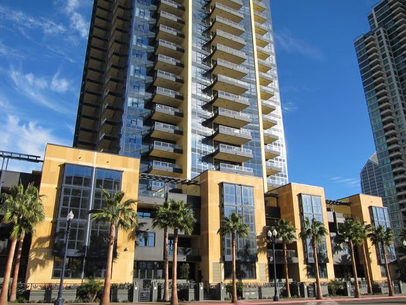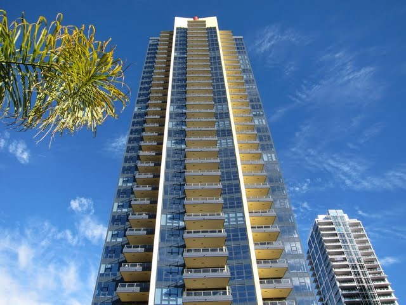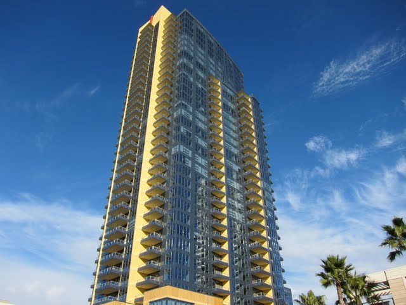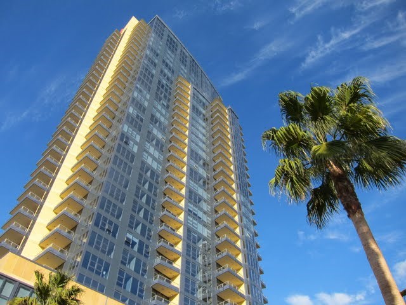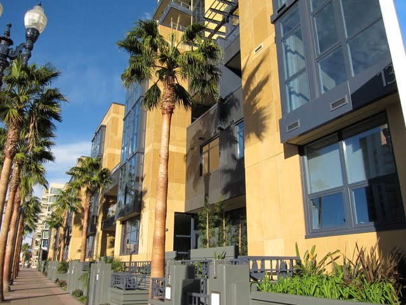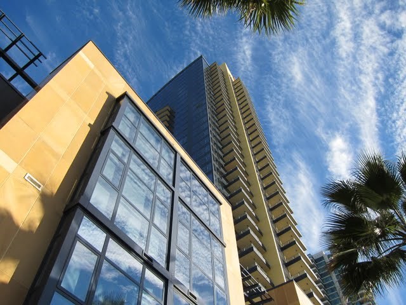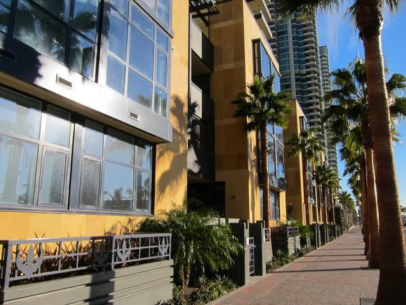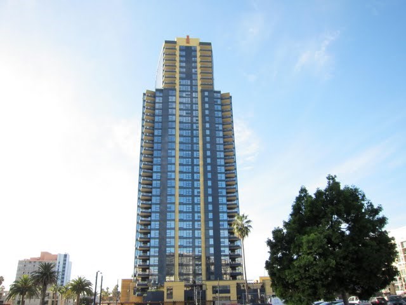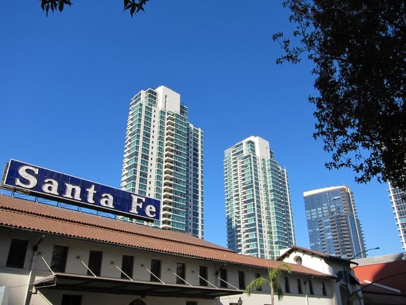-
Year Built: Summer 2009
-
Address: 1325 Pacific Highway
-
-
-
Architect: ARC Architects (Hossein Amanat of Arc Design International)
- Interior Design: Style Interior Design Inc.
-
Stories: 36
-
Units: 232 (208 tower suites, 12 townhomes, & 12 penthouses)
-
Floorplans: From 1BR/2BA (just over 1,000 esf) up to penthouses (in excess of 3,000 esf); floors 31 & 32 have 4 units per floor; floors 33-36 have 3 units per floor
-
Amenities: Third floor rooftop garden and sun deck (includes a junior olympic lap pool, spa, cabanas, BBQ area, & outdoor kitchen); fitness club has a sauna and steam room; entertainment lounge with screening room/cinema seating (plus theater-style popcorn machine), full kitchen, plasma screen TVs, and a billiards table; concierge; parking attendant
-
Of note at Bayside by Bosa: Enoteca (a wine-tasting lounge for residents & guests), a mezzanine-level library, entire 2nd floor is storage; parking is not deeded; Kahrs hardwood flooring; solid core, 7’3′ high interior doors, pre-wired for satellite-based TV programming; Snaidero cabinetry, CaesarStone quartz countertops, Kohler fixtures plus Viking & Miele appliances including wine cooler in kitchen
- Is Bayside FHA loan approved?No. Expired in 2017. (ID# S010293 001)
- Is Bayside VA loan approved?No.
- Is there litigation at Bayside condos?No.
- Owner Occupancy Rate:61% (as of May 2024)
- Bayside BBQ policy:No grills permitted on private patios.
-
My favorite things about Bayside: The townhomes, the northwest corner units looking out over the
Waterfront Park
-
-
Bayside HOA property management:FirstService Residential | Daniela Jacobson, CMCA, General Manager | (619) 238-9004 | daniela (dot) jacobson (at) fsresidential (dot) com | Customer Care (800) 428-5588

